Towering student flats in Coventry
Coventry is not too dissimilar from Loughborough in that it also has a lot of new student developments. Like Loughborough, Coventry is a university city, so all those students need somewhere to live while they study. So here are some photos of some of Coventry's student residences, along with some vital statistics. All the photos were taken this June unless otherwise stated.
1.
Name: Arundel House/Whitefriars Student Accommodation
Completed: September 2020
Architects: O'Connell East
Rooms: 778
Floors: 13-17
First up is Arundel House, a favourite of mine, located at the end of Whitefriars Lane next to the Ringway Whitefriars. It is also known as the Whitefriars Student Accommodation, named after a friary whose remains can be seen on the other side of the Ringway Whitefriars, which the friary also gave its name to. It was built on land previously occupied by the Coventry Boys and Girls Club, which moved into new facilities inside the development in 2019.
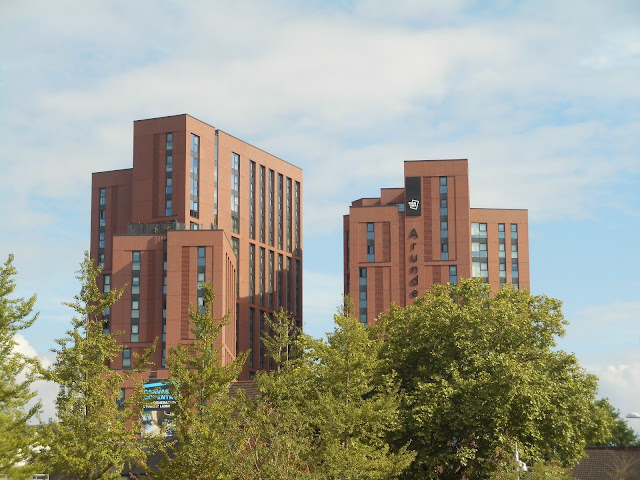 |
| As seen from Cox Street. |
 |
| From this angle these flats have a certain dramatic appearance! |
 |
| As seen from Gosford Street. |
 |
| As seen from below Ringway Whitefriars. |
Name: Elliott's Yard
Completed: Later this year
Architects:
Rooms: 200
Floors: 17
This development on the corner of Gulson Road and London Road is named after Elliott's Car Accessories, which dated back to 1908 and was the first business to sell petrol in Coventry. Later a garage with a speciality of modifying cars, the business closed in 2018.
Name: Axo/Paradise Student Village
Completed: September 2019
Architects: Fraser Brown Mackenna
Rooms: 893
Floors: 14
This colossal development on the corner of London road and Paradise Street is inspired by the monumental post-war building designs seen in the city centre. It's another of my favourite blocks of flats in Coventry.
4.
Name: Unnin Infinity/Parkside Infinity
Completed: c. 2021
Architects: Robert Partington & Partners
Rooms: 502
Floors: 20
 |
| As seen from the footpath adjacent to Ringway St. John's. |
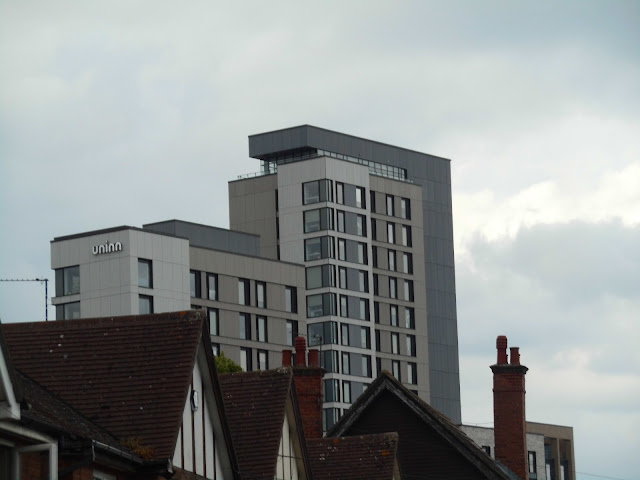 |
| As seen from Park Road. |
Name: Weaver Place
Completed: c. 2021
Architects: O’Connell East
Rooms: 1200
Floors: 20
Located on the corner of Lamb Street and Bishop Street on the northern side of the city centre. |
| As seen from Hales Street. |
6.
Name: Vita Student Warwick
Completed: Last month (expected)
Architects: Fuse Studios
Rooms: 496
Floors: 14
In comparison to the other block-like flats popping up in Coventry, this one on Warwick Road is on the smaller end of the scale, with fewer than 500 rooms, but it's nice and curvy!
 |
| May 2022 |
7.
Name: Code Student Accommodation
Completed:
Architects: Staniforth
Rooms: 1000
Floors: 22
Another building amongst the tallest of the tall in Coventry.
 |
| As seen from Priory Street, May 2022 |
 |
| Priory Street, with the Code halls toward the right |
 |
| As seen from Fairfax Street |
 |
| From the glass bridge, September 2019. (Yes, that time.) In the foreground is Pool Meadow Bus Station. |
8.
Name: (Unite) Millennium View
Completed: August 2017
Rooms: 391
Floors: 11
'the signature kink in the façade gives this building the iconic quality needed for such an important site, adding another jewel to the skyline of Coventry.'
 |
| From Trinity Street, September 2019 |
 |
| From the glass bridge, September 2019 |
Name: Trinity View
Completed: May 2019
Architects: Day Architectural
Rooms: 614
Floors: 20
 |
| As seen from the railway station in September 2019. |
 |
| From Friargate |
10.
Name: Study Inn - Collegiate Burges House
Completed: 2015 (renovated)
Architects: Unknown
Rooms: Unknown
Floors: 5
Study Inn's speciality seems to be converting old office blocks into student flats, such as this one on Ironmonger Row.
Here in Loughborough we have those former council offices on Lemyngton Street.
 |
| September 2019 |
Name: Study Inn Student Village
Completed: 2015 (renovated)
Architects:
Rooms: 307
Floors: 13
Formerly known as the AXA building, this building on Well Street is another example of a renovated Study Inn. Nearby on Corporation Street is Study Inn's HQ.
 |
| Seen from Millennium Place, September 2019. |
Name: Bishop Gate
Completed: 2018
Architects: Stride Treglown
Rooms: 725
Floors: 17
Apparently the first phase of a larger development, with the yet-to-commence second phase creating a further 402 rooms. The yellow and orange is a nice splash of colour... if only it was a bit more splashed with colour!
 |
| Seen from the glass bridge, September 2019. |
After all this, you'll probably say, "What about Loughborough's student flats?" I, of course, will do one for Loughborough soon, or else it would be unfair.
Have a nice day!



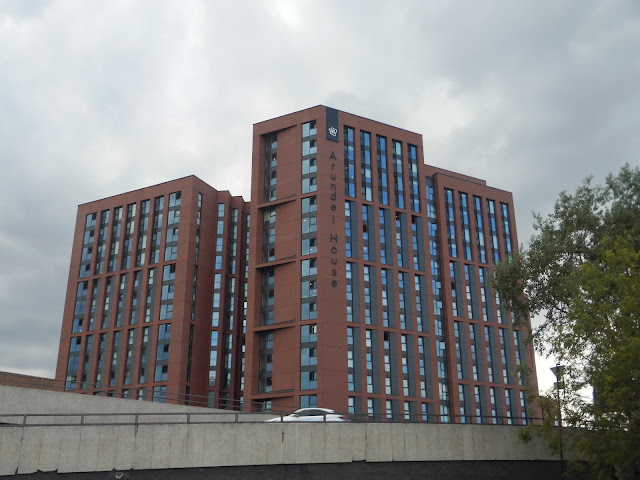







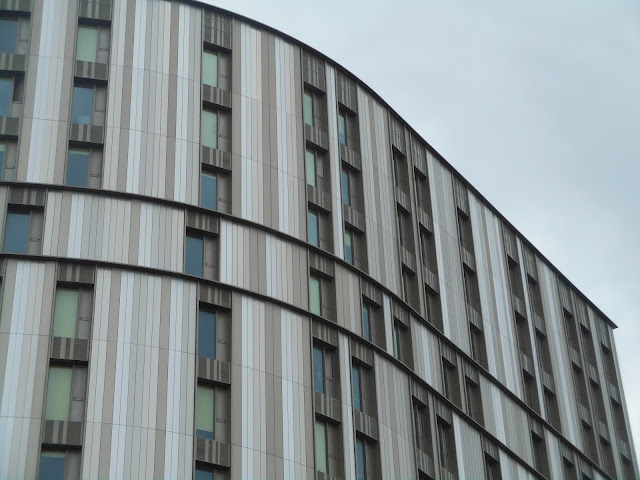




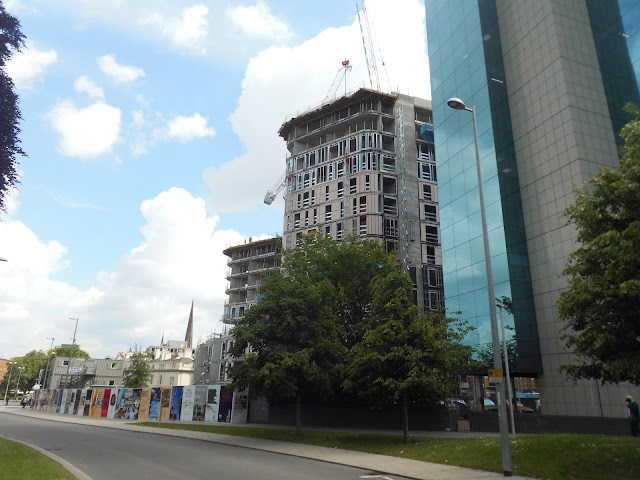

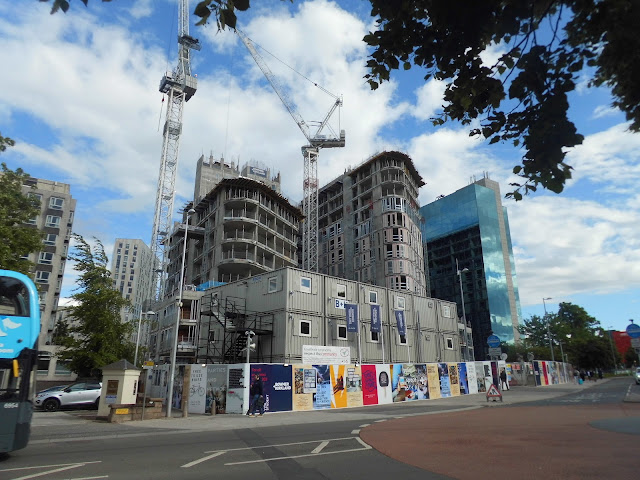







Comments